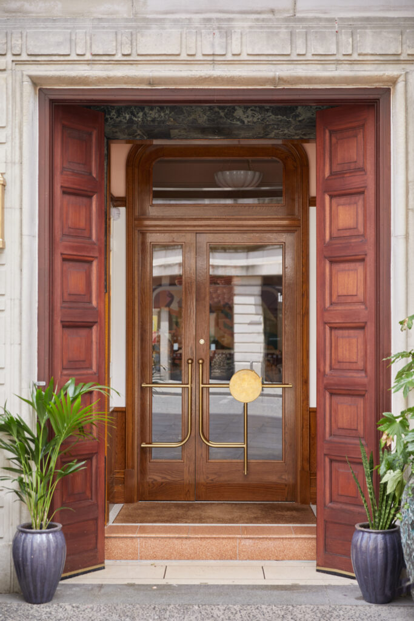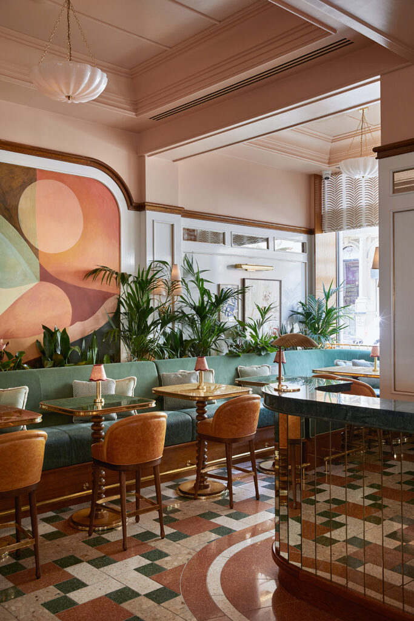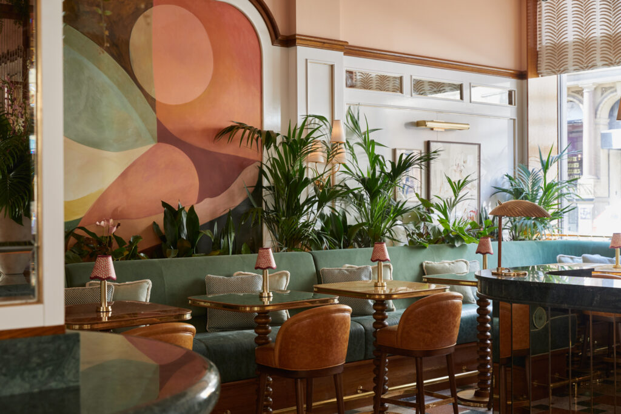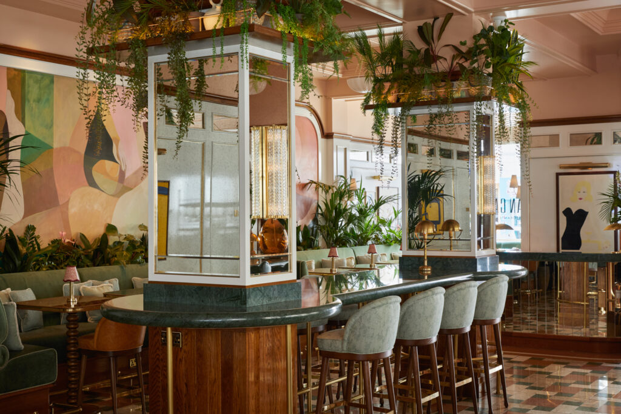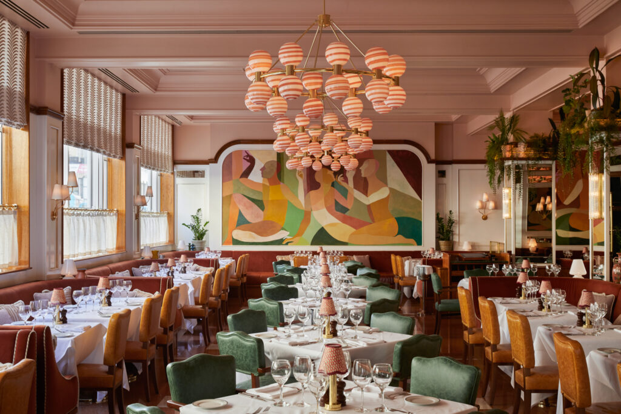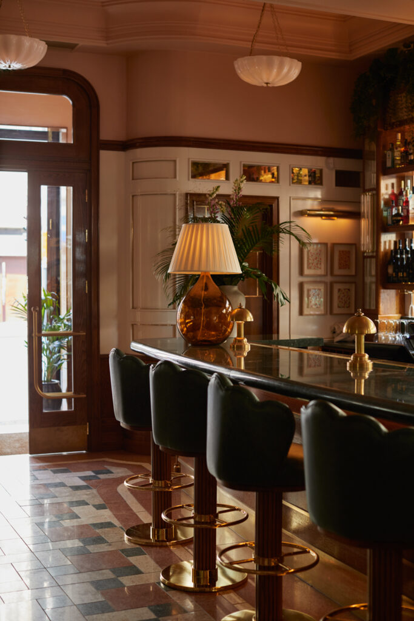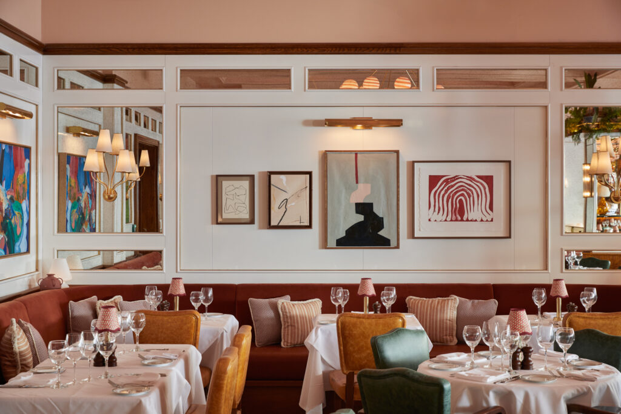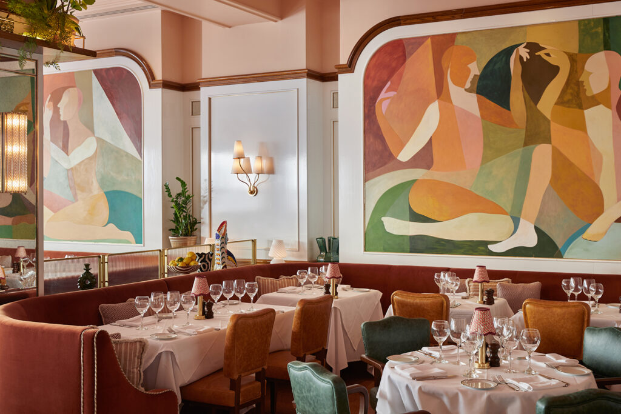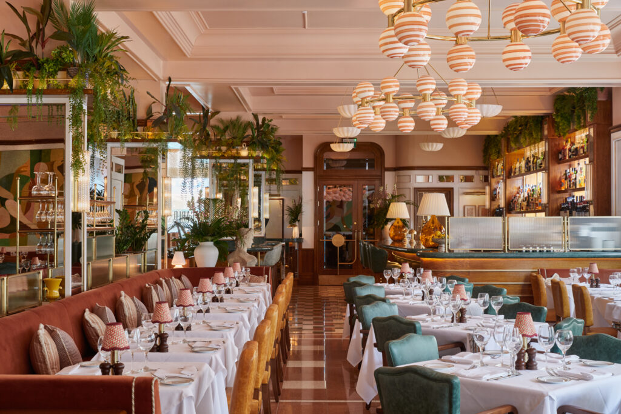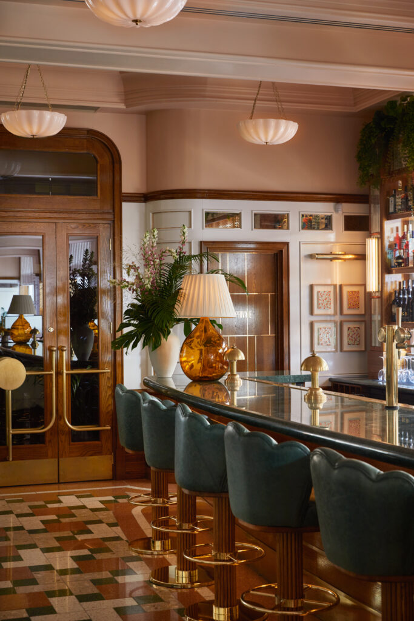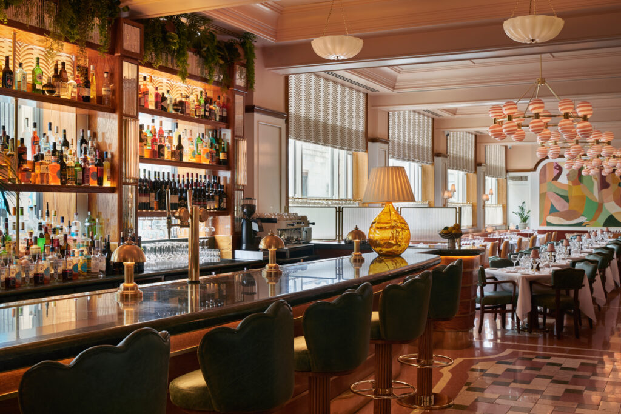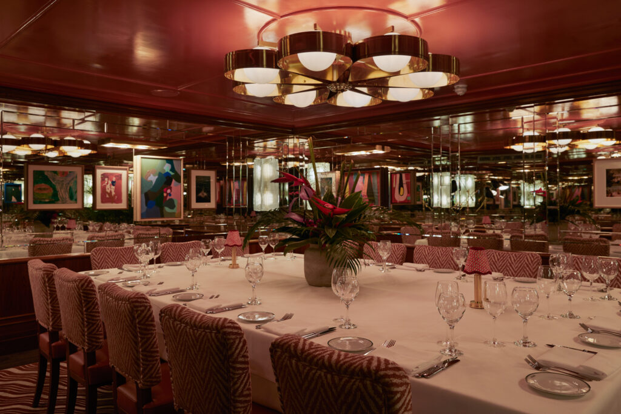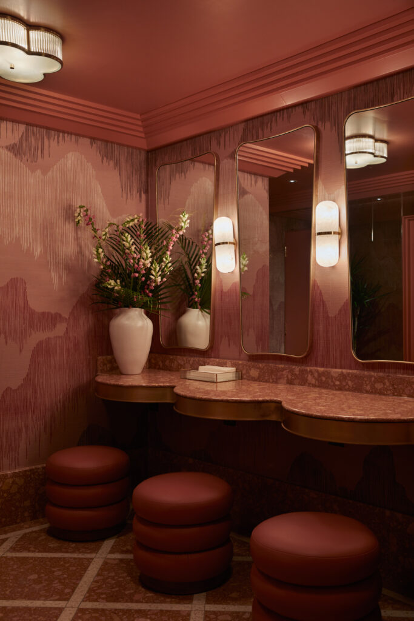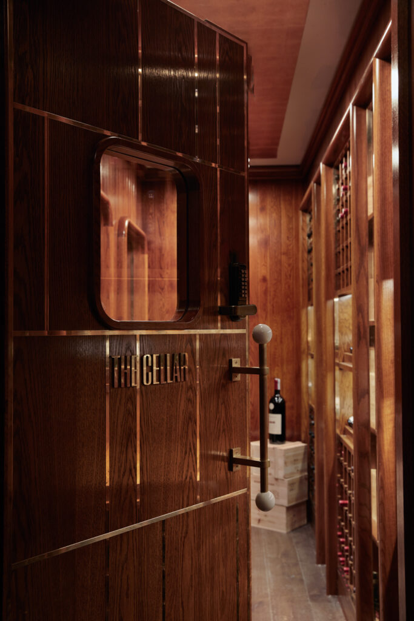Following the successful delivery of the award-winning Cicchetti, Knightsbridge, the San Carlo group asked du Boulay to refurbish the extensive San Carlo restaurant in Liverpool.
The San Carlo restaurant, on Castle St is one of the brands most successful locations. A well-organised, and delicately planned approach was needed to minimise the closure period. We carried out a 3D Point Cloud survey and produced setting out/Joinery drawings and key elevations for the space.
Works commenced to strip out the existing San Carlo restaurant, taking it back to the shell. The enabling works followed to allow us to prepare the structure for new.
The fit out included a new screeded floor throughout the maintain levels, a new bespoke Terrazzo floor, cut & laid to design. New fixed joinery feature natural oaks & patinated brass, adorned in marble. A signature tone for the modern San Carlo projects.
The project features a main bar & dining restaurant space to the ground floor, and a wine cellar, toilets & private dining room to the basement. du Boulay completed the full front of house fit out as well as a full refurbishment of the back of house areas and kitchen.


