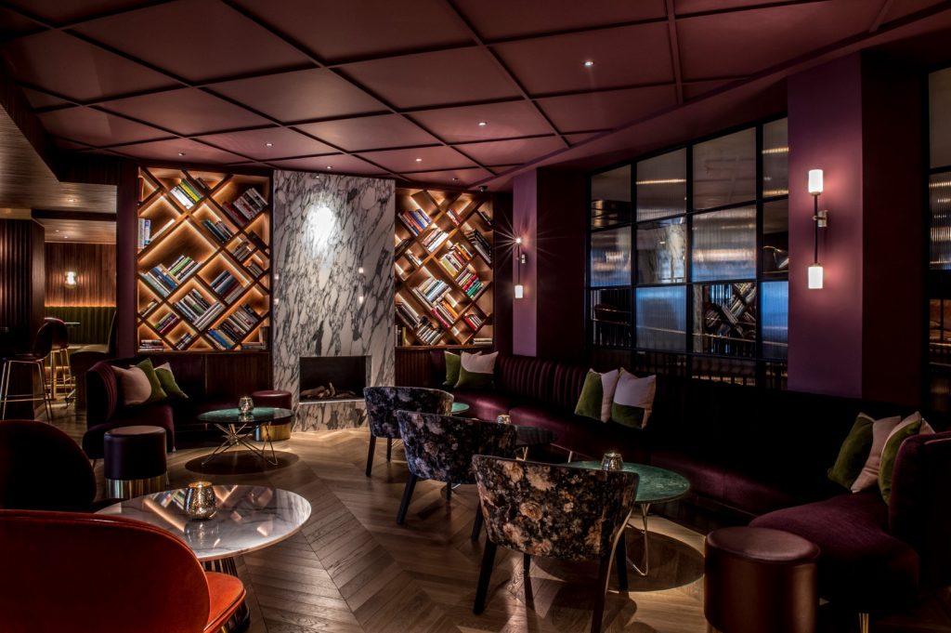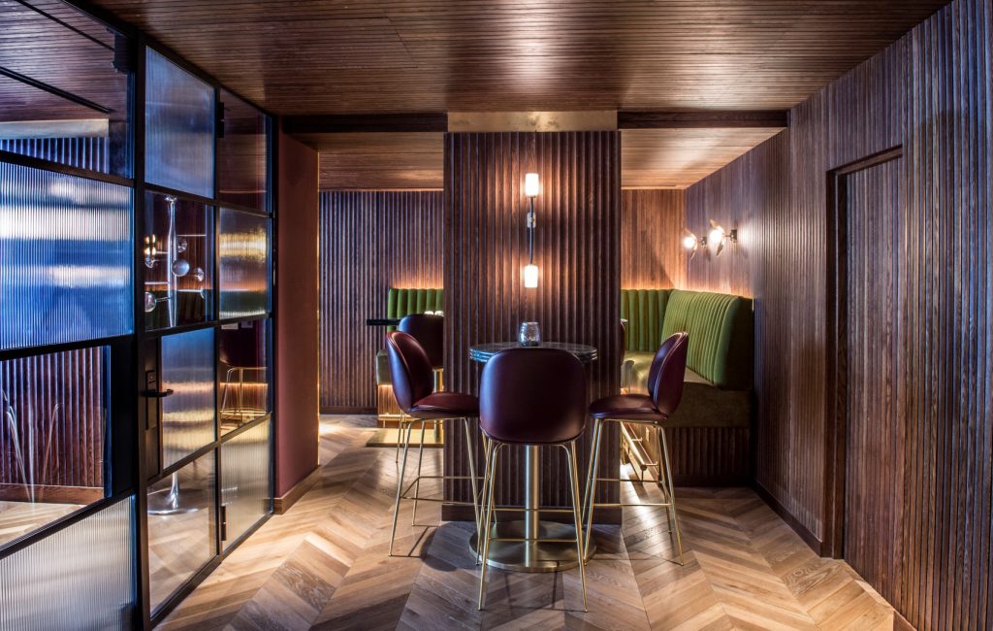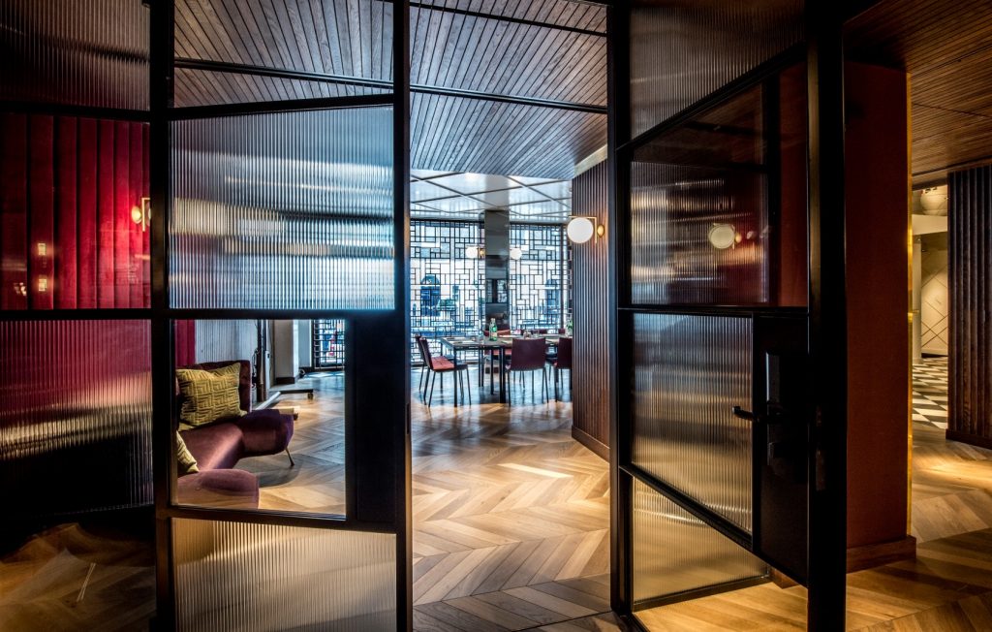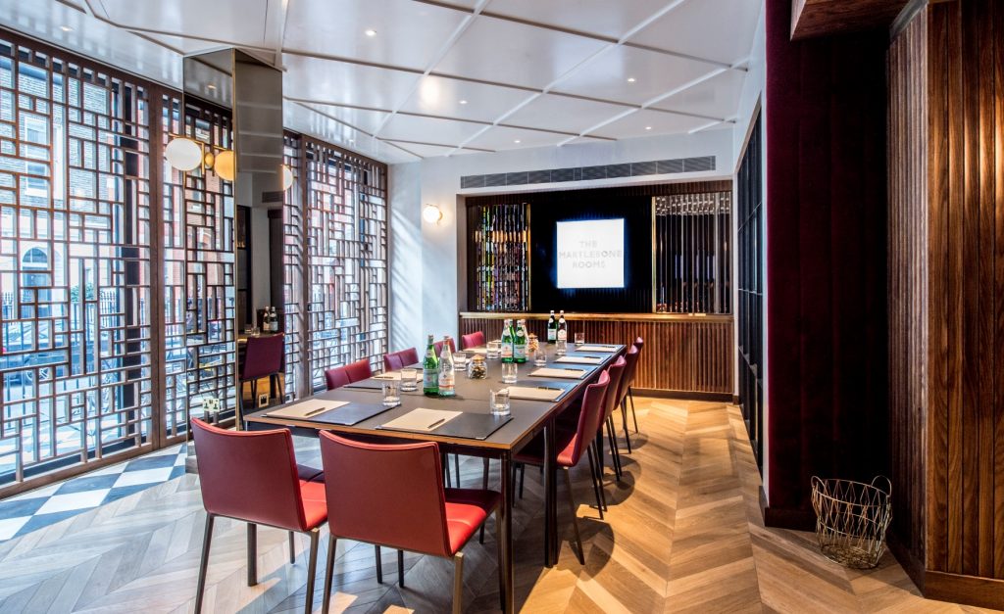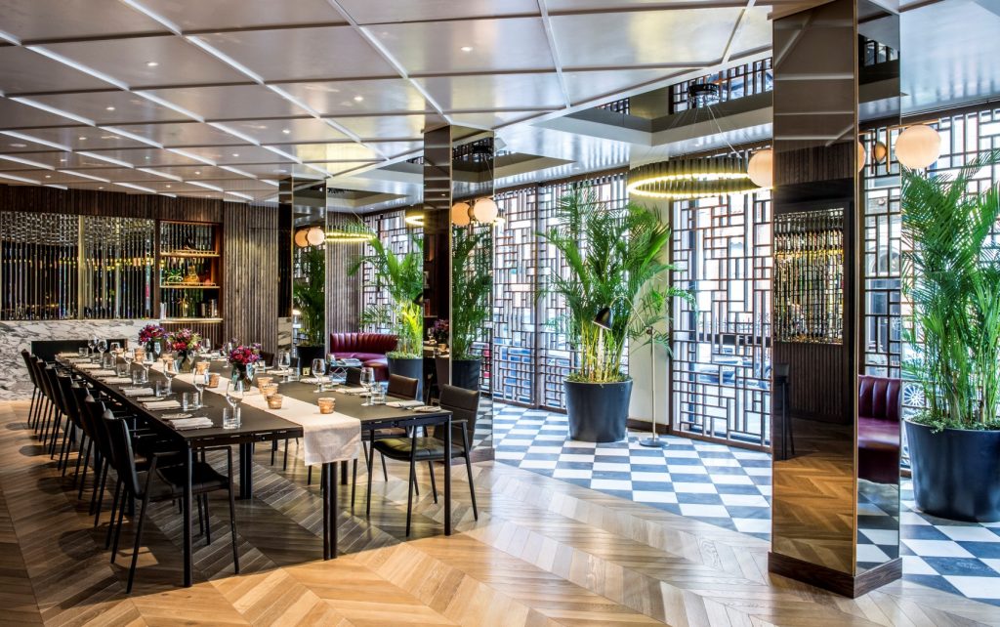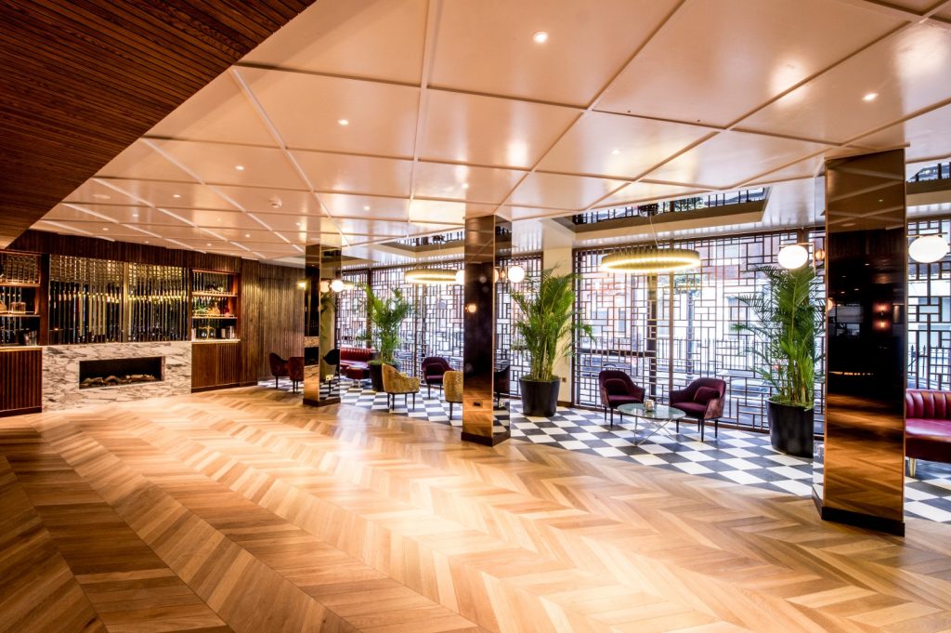Following on from the first phase of works at The Marylebone Hotel, du Boulay Contracts were invited back to carry out the second phase of the ground floor refurbishment.
Phase 2 consisted of stripping out the existing meeting rooms and lobby area to the business lounge and removing a 40m section of the ground floor facade to extend the building out by approximately 2m, followed by installing full height slimline glazed windows to the entire length wrapped in bespoke cast concrete which finished the external facade nicely. Internally, we formed new meeting rooms, adapted the existing ground floor kitchen and luggage stores and installed a new business lounge bar along with a new business entrance off of the street.
Certain design elements were taken from the first phase of the hotel, matching timber floors and slim line glazed metal partitions feature heavily, but with more sumptuous colours and materials making an appearance. Two new working open fire places were installed with hand picked Arabascato marble surrounds take center stage in the main meeting room and bar lounge.
Finally, as part of the facade works, we formed an internal balcony / terrace. Accessed from both the meeting rooms and the cocktail bar, the terrace is an outside space adorned with marble floors, concrete walls and greenery creating a smart area for hotel guests to enjoy.
As this is a trading hotel, we had similar obstacles to the first phase which we had to overcome. This is a trading hotel and our team had to be sensitive to the fact that hotel patrons were in close proximity all the time.


